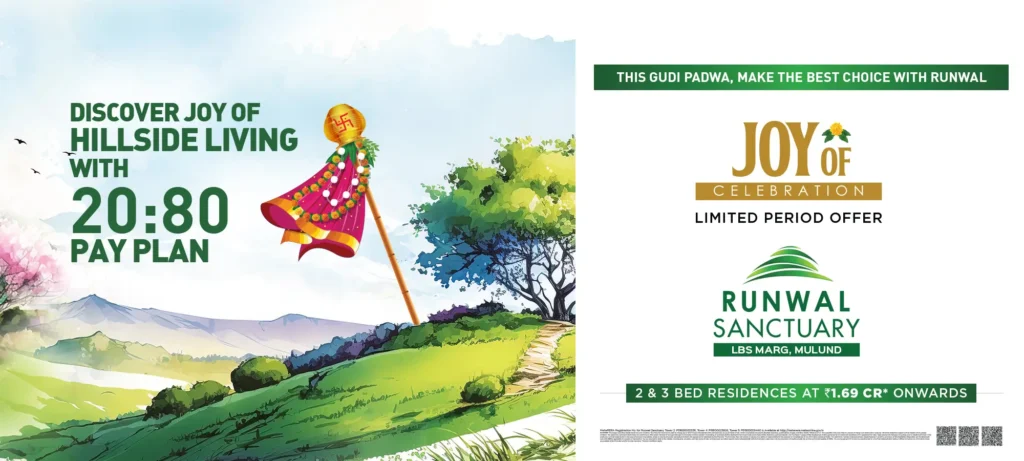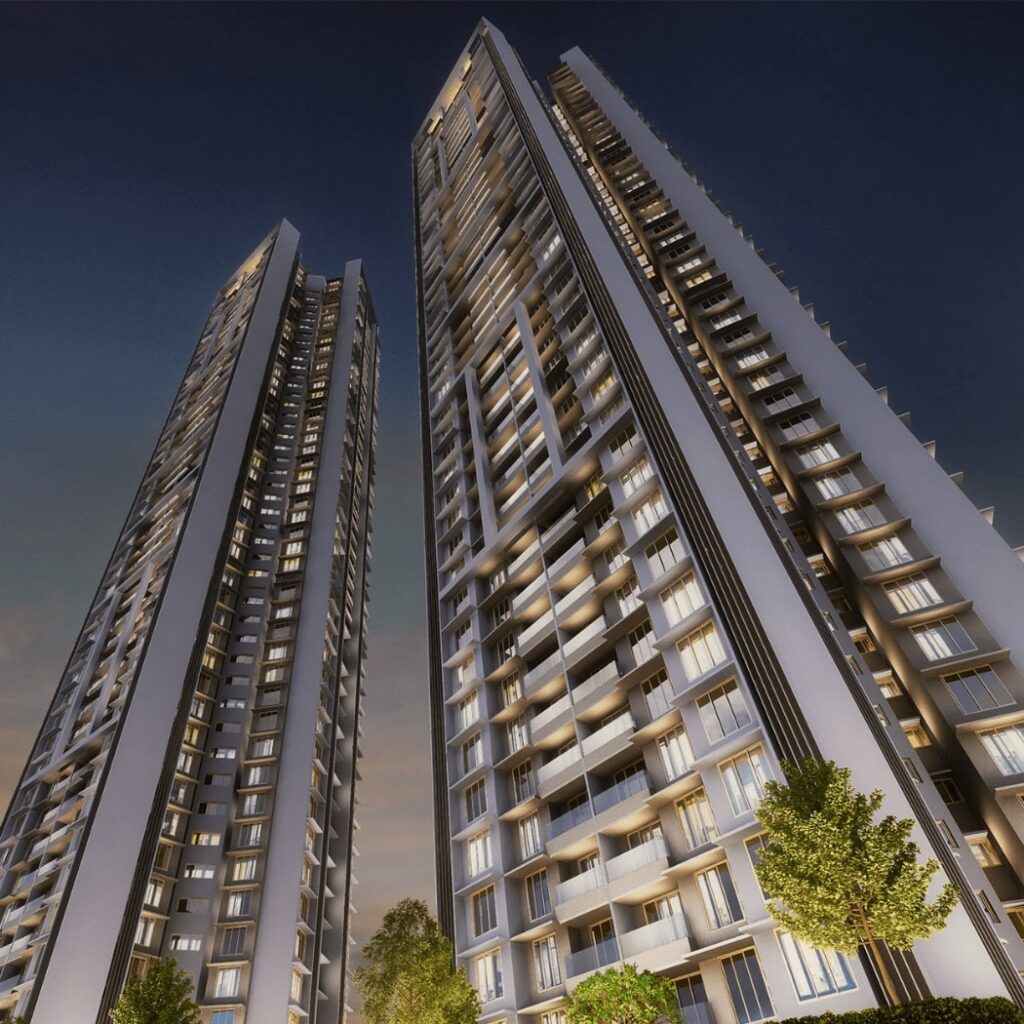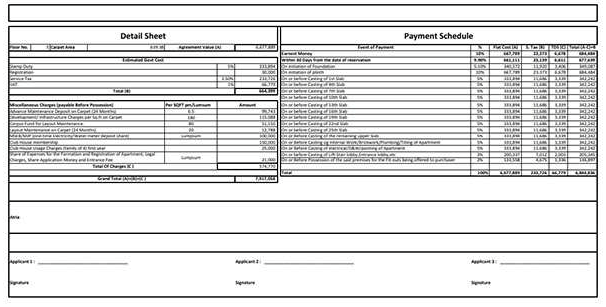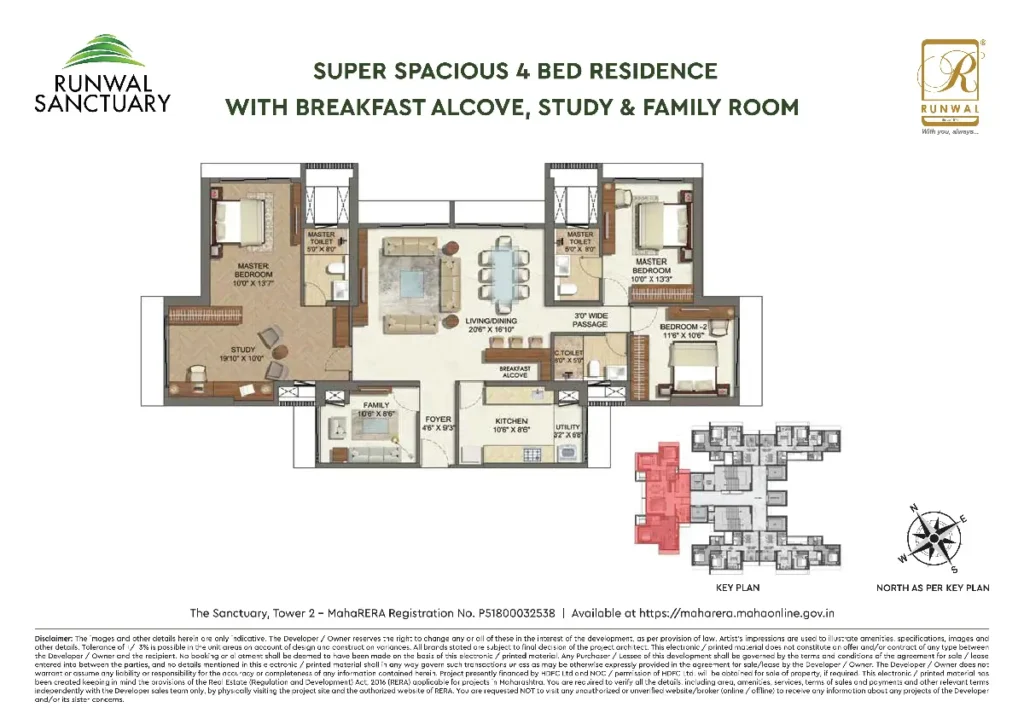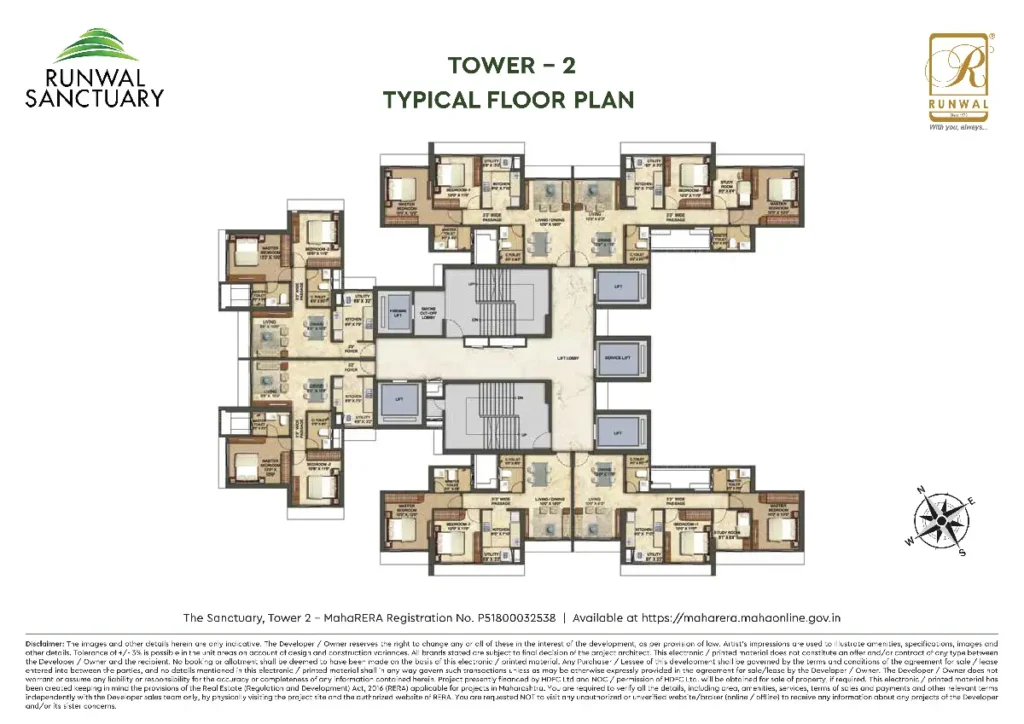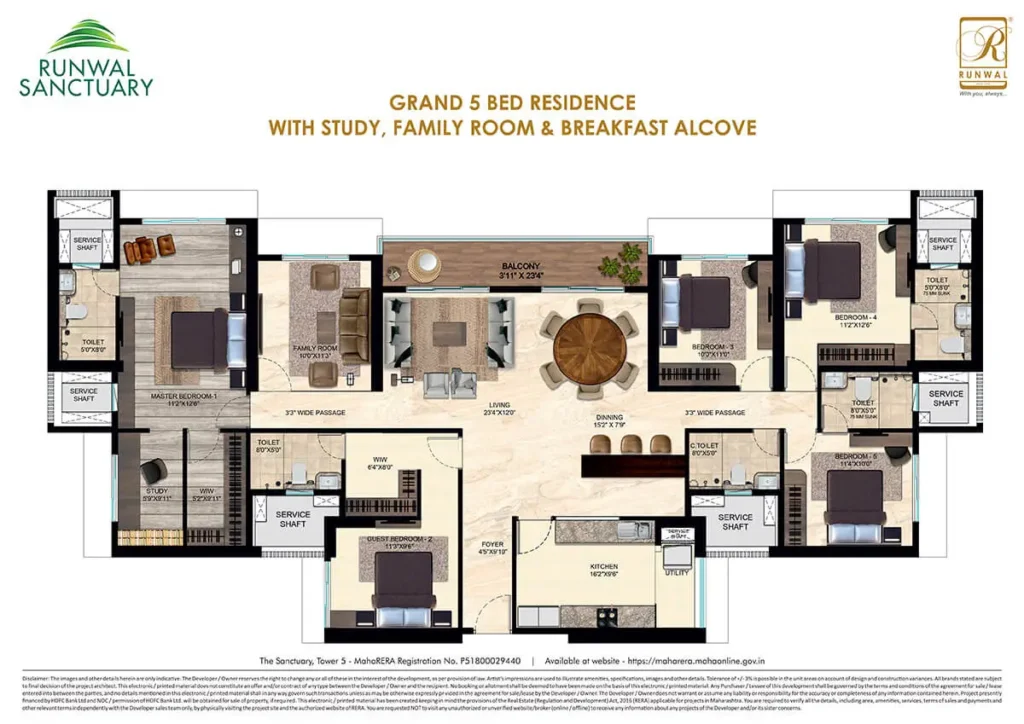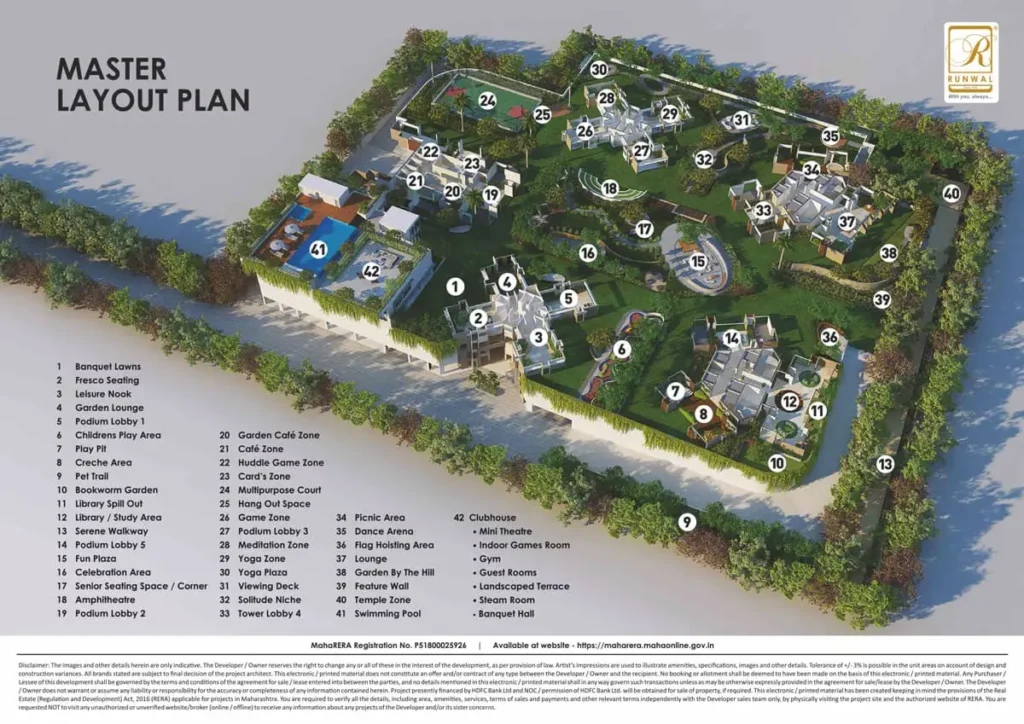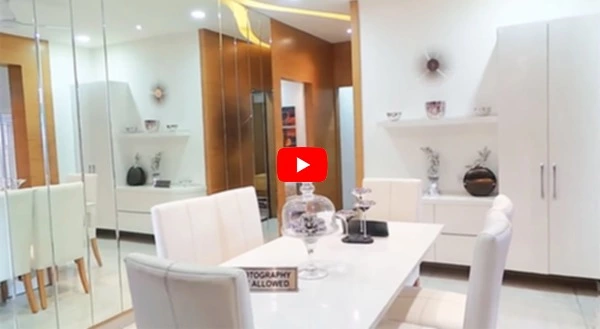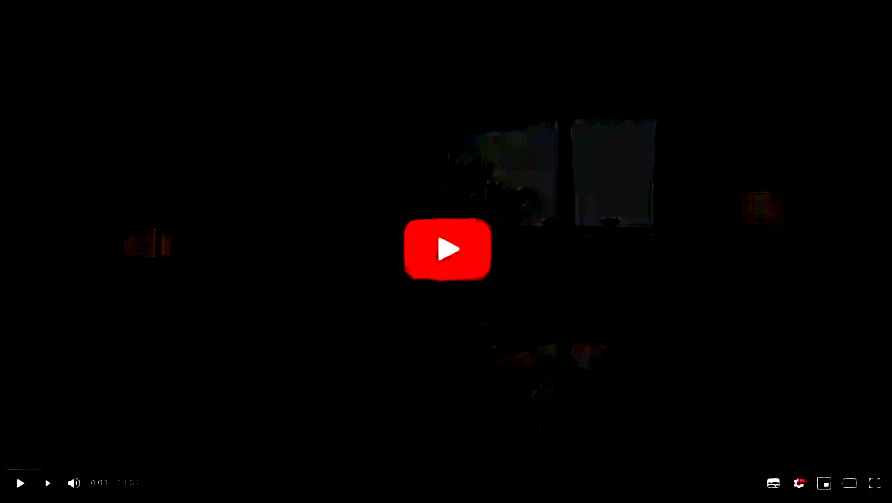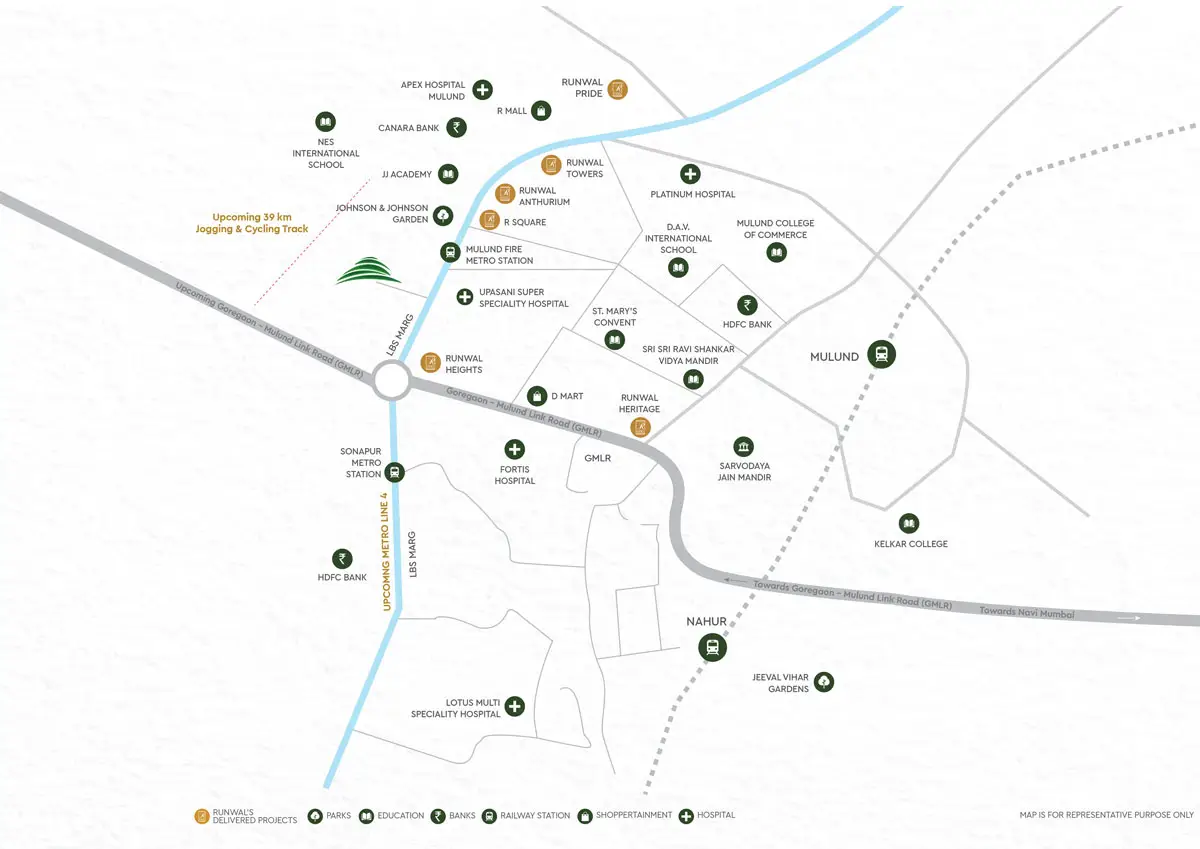Runwal Sanctury Mulund
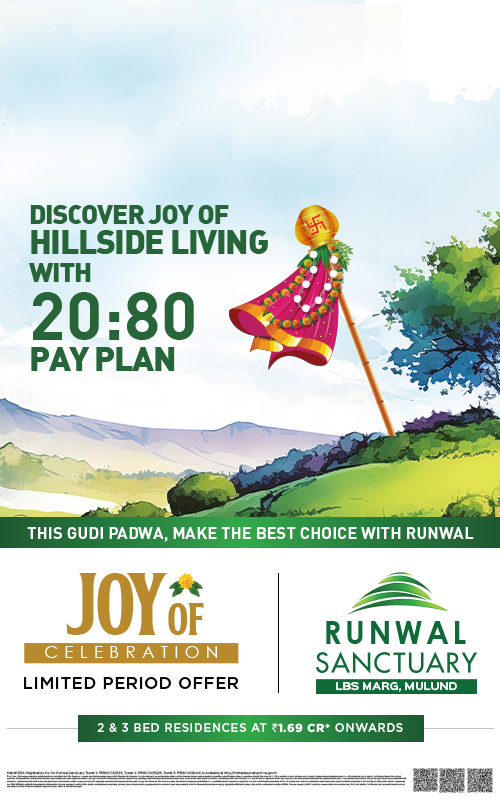
Runwal Sanctury Mulund
Project Highlights
- Land Parcel: 6 Acres
- Configuration: 2/2.5 & 3 BHK
- Floors: 46
-
Total Towers 5
-
Possession by Mar 27
-
Total Units 288
- 40+ Amenities
- 15,000 sqft of Clubhouse
- 1.5 lac sqft of Podium
Project Details
Introducing RUNWAL SANCTUARY: Discover Your Haven in Mulund
Step into a verdant oasis in the heart of Mulund with RUNWAL SANCTUARY, where urban living harmonizes with nature’s tranquility. As the esteemed creators of Mulund’s iconic residences, MASTERS OF MULUND unveil their latest masterpiece.
Embrace Green Living, a sanctuary amidst the hustle and bustle of city life. It’s not just a lifestyle; it’s an escape within the city, promising serene vistas and lush greenery. Experience a holistic lifestyle with meaningful moments, immersing yourself in nature’s embrace.
Welcome to a world of spacious 2 BHK, 2.5 BHK & 3 BHK residences, boasting perfect cross ventilation and captivating hill views, adorned with over 350 trees. Enjoy an array of 40+ lifestyle amenities, including a Yoga Plaza, Children’s Play Area, and Pet Trail, ensuring a vibrant and fulfilling community experience. Discover your gateway to Green Living at RUNWAL SANCTUARY.
Founded in 1978, Runwal Group excels in establishing sprawling residential complexes, retail shopping malls, and commercial spaces. With a mission of developing standout landmarks rather than mere living spaces, Runwal homes are known for their aesthetic designs, plush interiors, and central green landscaping. Over the course of 40 years, the firm has become a leading face in real estate and changed the Mumbai skyline
- Swimming Pool
- Spa
- Jacuzzi
- Sports
- Kid’s Play Area
- Gaming Zone
- Party Hall
- Mini Theatre
- Billiards/Pool Room
- Table Tennis

